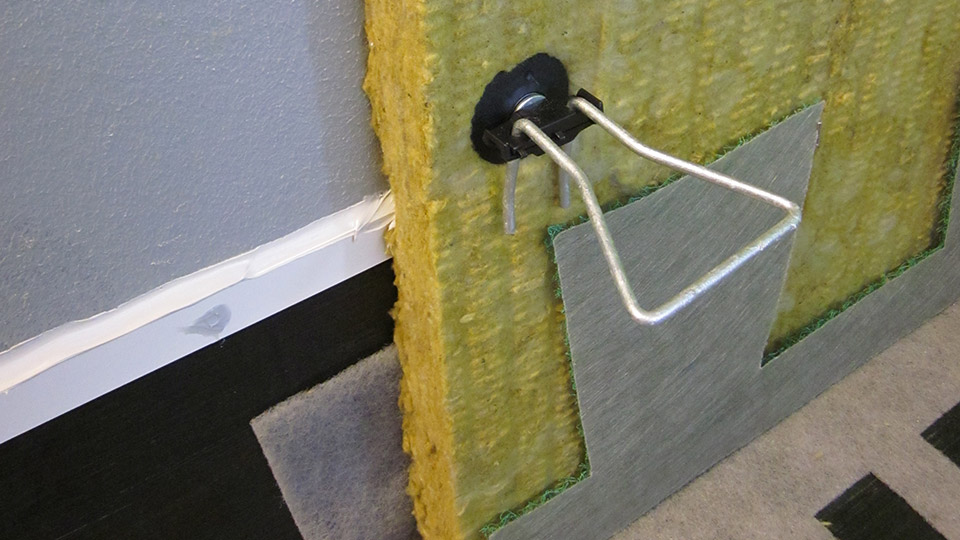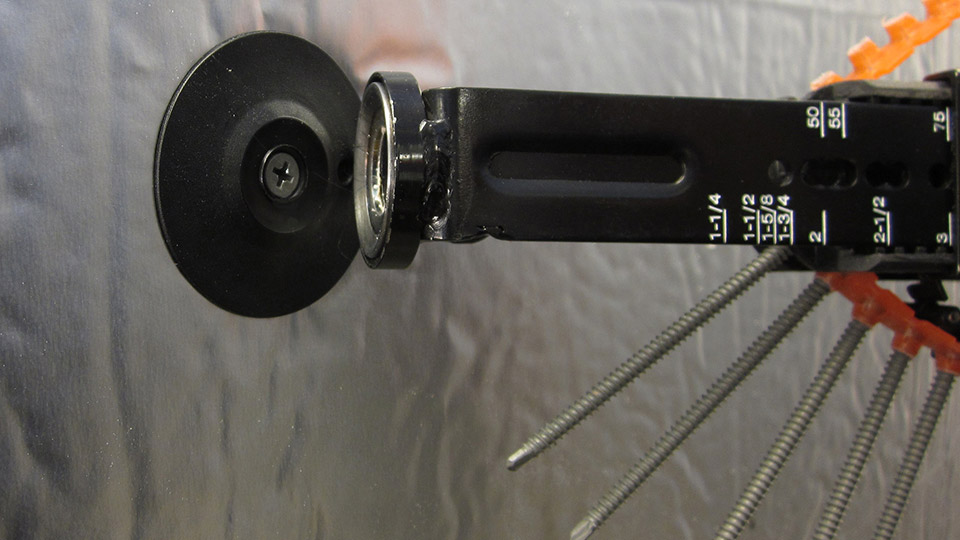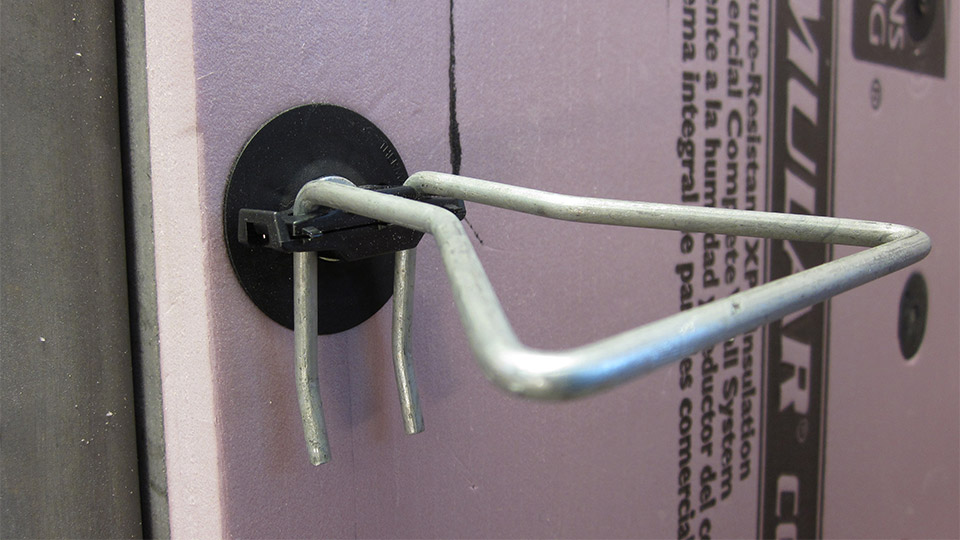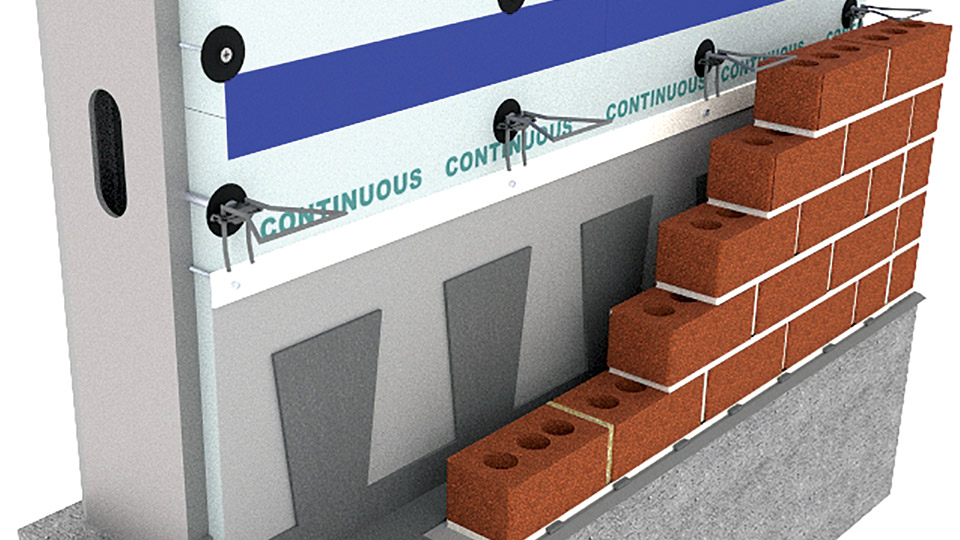
Fully accessorized brick veneer cavity wall with mineral wool insulation, insulation fasteners, thermally efficient veneer anchors, mortar dropping collection device, and panelized flashing that incorporates drainage, ventilation, and termination bar.

Air barrier sealing washer and screw attaching foil faced continuous insulation directly to steel studs with auto-feed screw gun.

Thermally efficient single barrel veneer anchor including thermal break technology and air barrier sealing washer.

Air barrier sealing washers and screws, thermally efficient veneer anchors, and panelized flashing that incorporate drainage, ventilation, termination bar, and drip edge complete this fully accessorized and continuously insulated wall system.