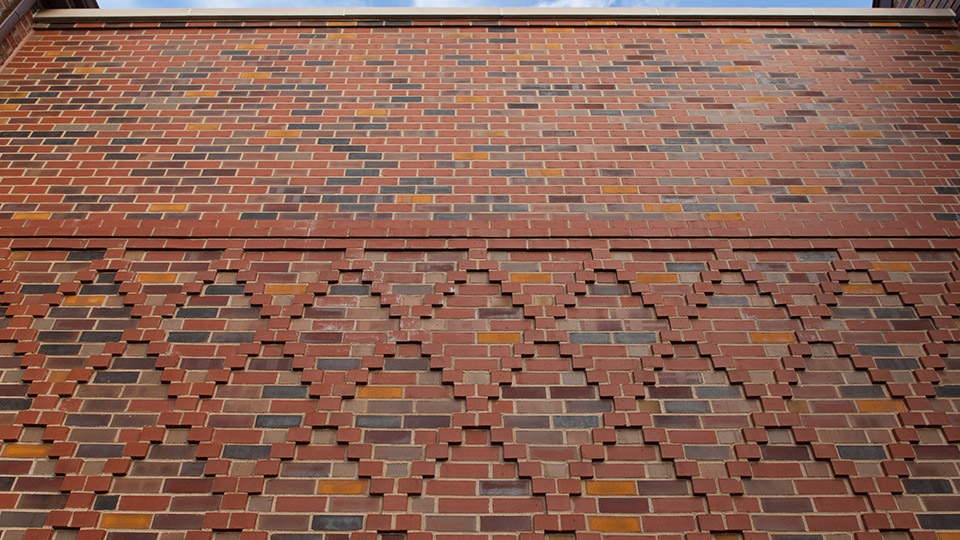
The diamond pattern on the new brick wall linking the two houses of the new student center matches an original pattern on one building’s façade.
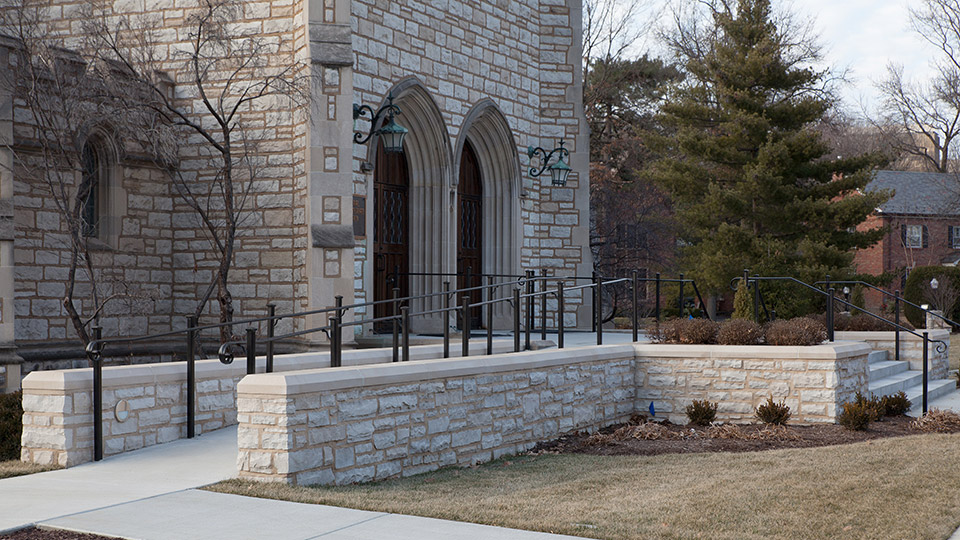
Limestone veneer around the new ADA compliant ramp and church entrance tie the new additions with the original structure. Built in 1930, the steps were removed, reconditioned and then replaced on the front of the new entry terrace.
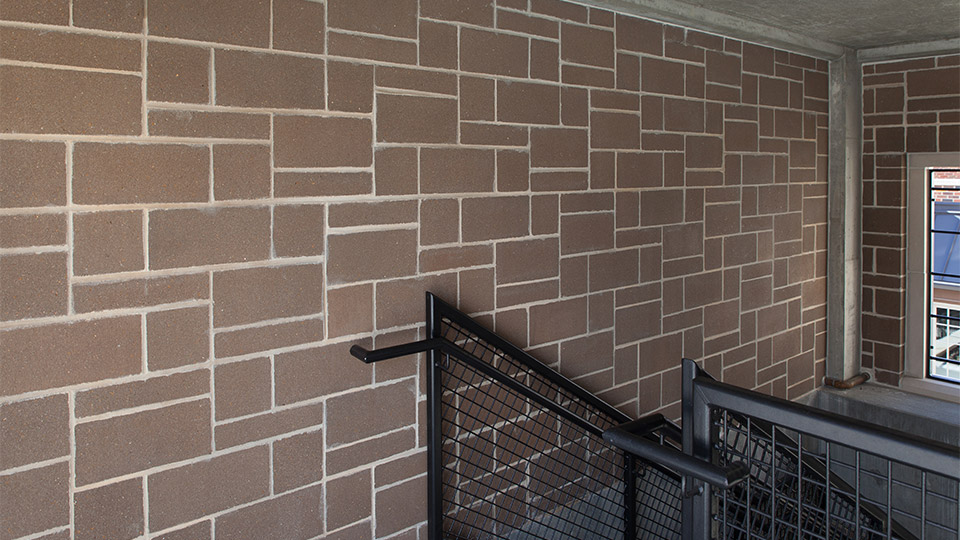
The same block used in the student center is used in the stairwell of the parking garage. This is one of the transitional uses of masonry to integrate the new elements of the church campus.
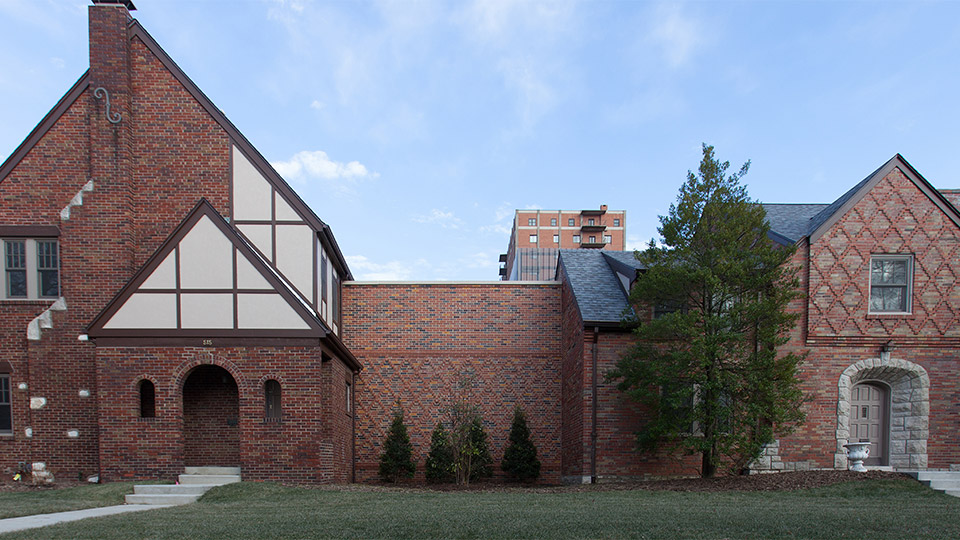
Three different colored bricks found in the original homes are blended in the new walls connecting the two neighboring properties.
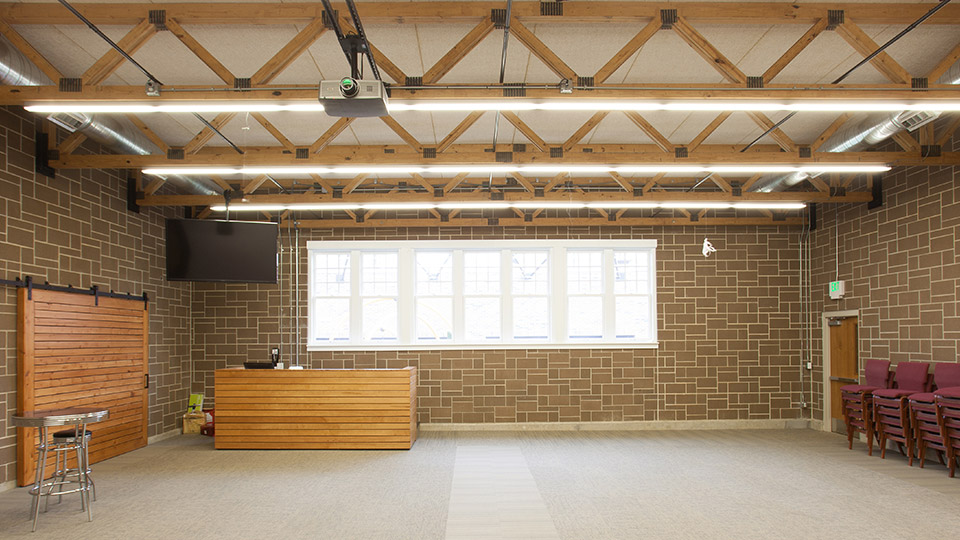
This dark charcoal block with light mortar set in an ashlar pattern was selected for the walls of the student center to mimic the limestone in the church.
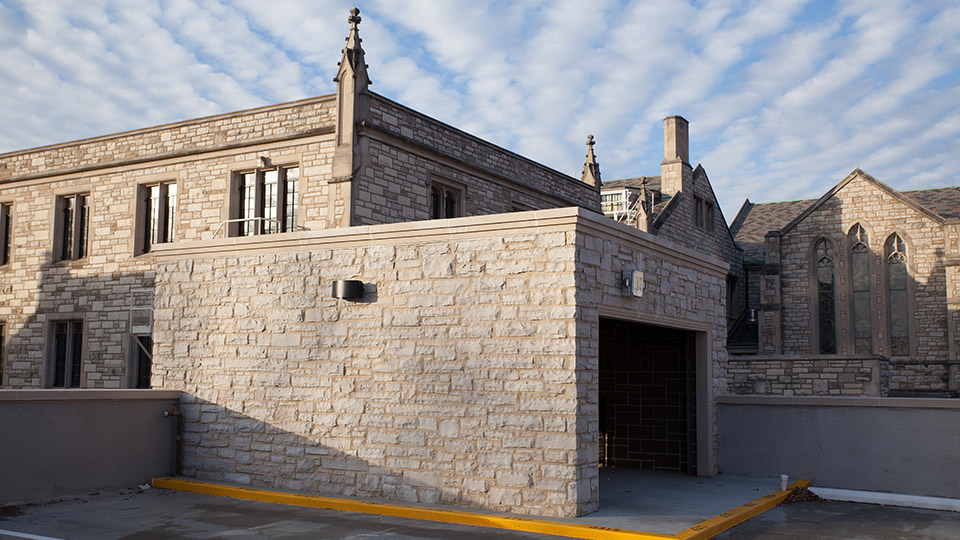
Limestone veneer on the exterior of the parking garage stairwell ties the structure to the limestone church.
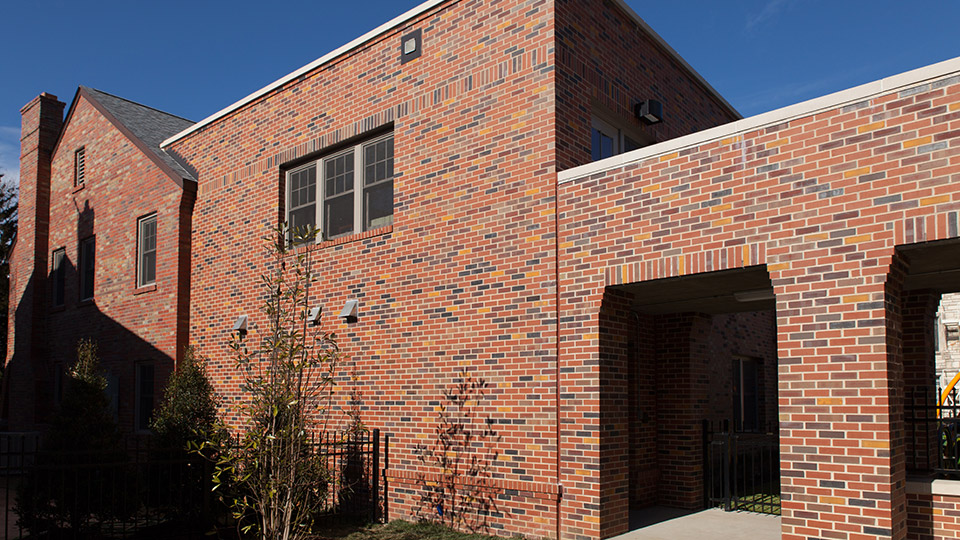
The bricklayers from Arnold Masonry successfully blended the brickwork of the new student center with the original houses.
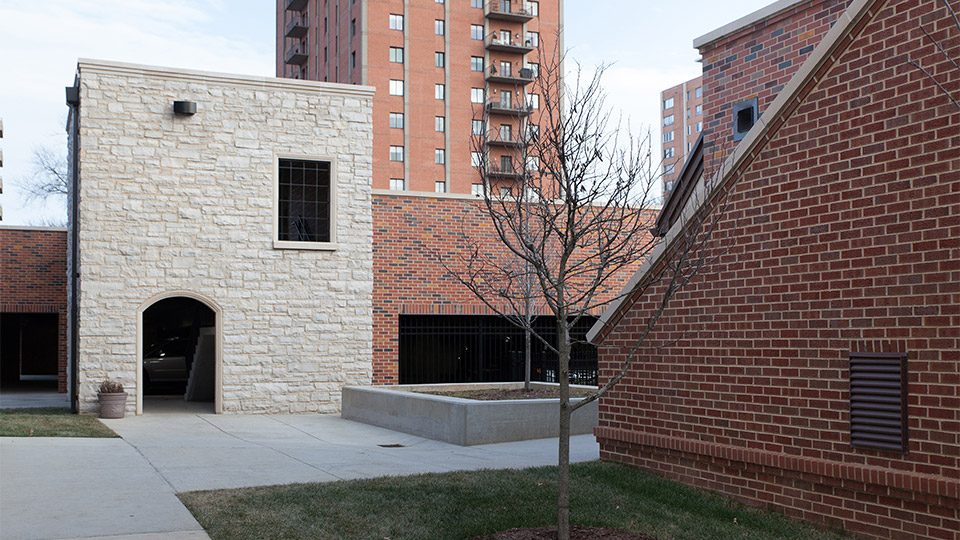
This plaza between the parking structure and student center illustrates the variety of masonry products used in the campus exterior.